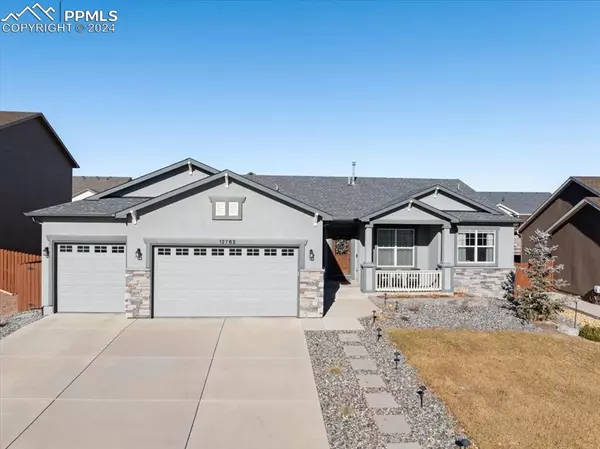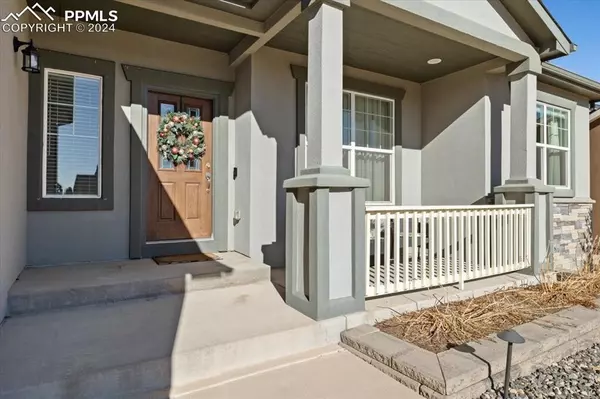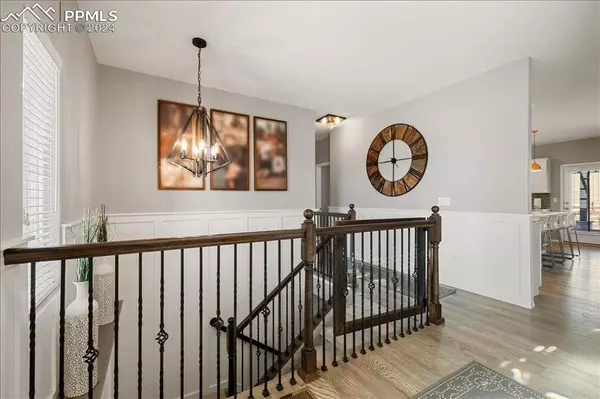For more information regarding the value of a property, please contact us for a free consultation.
12762 Sunrise Ridge DR Peyton, CO 80831
Want to know what your home might be worth? Contact us for a FREE valuation!

Our team is ready to help you sell your home for the highest possible price ASAP
Key Details
Sold Price $634,000
Property Type Single Family Home
Sub Type Single Family
Listing Status Sold
Purchase Type For Sale
Square Footage 3,506 sqft
Price per Sqft $180
MLS Listing ID 9781081
Sold Date 01/17/25
Style Ranch
Bedrooms 5
Full Baths 3
Construction Status Existing Home
HOA Fees $8/ann
HOA Y/N Yes
Year Built 2018
Annual Tax Amount $3,838
Tax Year 2023
Lot Size 9,077 Sqft
Property Description
Modern & Better Than NEW! Here are some upfront reasons why: Save Thousands on these included items: Landscaped back & front yard- Custom window treatments- Fully furnished theater room- Finished basement with wet bar- Hot tub with gazebo- Fully fenced yard- Washer, dryer, kitchen refrigerator A/C & garage door openers AND Move-in ready! Welcome home! A ranch Monarch floor plan with finished basement that has over 3500-sq- ft of living space & comes with many beautiful extras. Luxury vinyl plank flooring runs throughout the main living area, connecting the dining, living, and kitchen area together masterfully. The great room is spacious and features a gas fireplace, abundant windows for natural light, and is open to the gourmet kitchen with stainless steel appliances, a prep/dining bar, a walk-in pantry, & a built-in oven/microwave combo, gas cooktop. Kitchen refrigerator & dishwasher are included. Easy access to your backyard where you can enjoy a relaxing evening in your hot tub. The primary suite is on the main level, double vanities in the bathroom, a standalone tub, enlarged shower, private toilet space, and walk-in closet. There are two more bedrooms and a full bath on this main level. Conveniently the laundry room, with sink, is located on the main level and is accessible from the garage.
On the basement level, you'll find two additional bedrooms, a full bathroom, and a large rec room with a fireplace. Perfect for entertaining, with a wet bar and FULLY furnished theater room. Enjoy this great Colorado Lifestyle and take advantage of these community amenities: Award-winning neighborhood golf course, 42,000-sq-ft recreation center - fitness center, full basketball court & indoor & outdoor pools, miles of gorgeous winding trails with mountain views, shopping & dining right in the neighborhood! Neighborhood parks & a 215-acre regional park w/Dog Park. CLOSE TO PETERSON & SCHRIEVER SPACE FORCE BASE and a short drive to FORT CARSON. Come LOOK, fall in LOVE.
Location
State CO
County El Paso
Area Meridian Ranch
Interior
Interior Features 5-Pc Bath, Great Room
Cooling Ceiling Fan(s), Central Air
Flooring Carpet, Ceramic Tile, Luxury Vinyl
Fireplaces Number 1
Fireplaces Type Basement, Gas, Main Level, Two
Laundry Electric Hook-up, Main
Exterior
Parking Features Attached
Garage Spaces 3.0
Fence All
Community Features Club House, Community Center, Dining, Dog Park, Fitness Center, Golf Course, Hiking or Biking Trails, Lake/Pond, Parks or Open Space, Playground Area, Pool, Shops, Spa
Utilities Available Cable Available, Electricity Connected, Natural Gas Connected
Roof Type Composite Shingle
Building
Lot Description Level
Foundation Full Basement
Builder Name Campbell Homes LLC
Water Assoc/Distr
Level or Stories Ranch
Finished Basement 93
Structure Type Framed on Lot,Frame
Construction Status Existing Home
Schools
School District Falcon-49
Others
Special Listing Condition Not Applicable
Read Less

GET MORE INFORMATION



