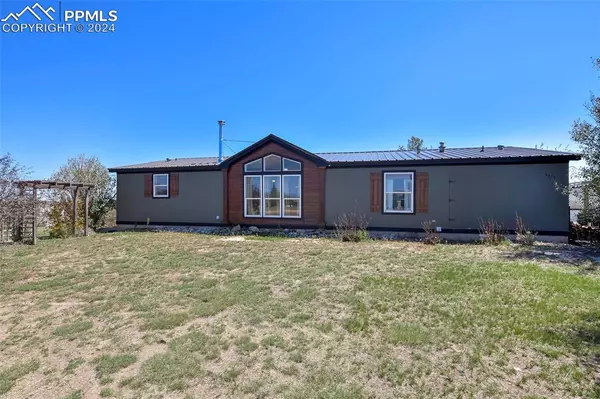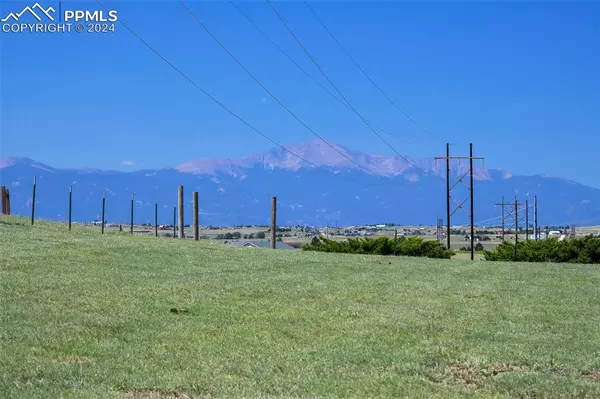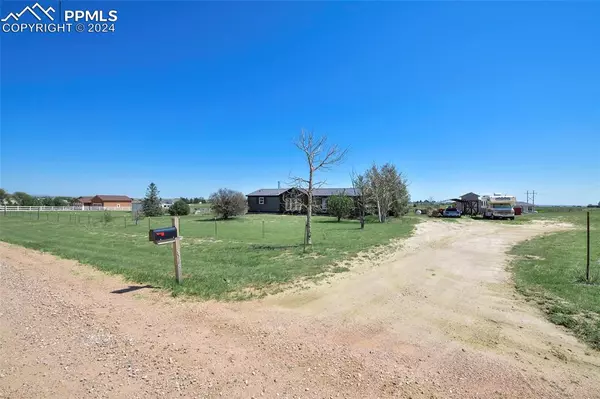For more information regarding the value of a property, please contact us for a free consultation.
3975 Feather Ridge DR Peyton, CO 80831
Want to know what your home might be worth? Contact us for a FREE valuation!

Our team is ready to help you sell your home for the highest possible price ASAP
Key Details
Sold Price $430,000
Property Type Single Family Home
Sub Type Single Family
Listing Status Sold
Purchase Type For Sale
Square Footage 1,906 sqft
Price per Sqft $225
MLS Listing ID 1400183
Sold Date 01/17/25
Style Ranch
Bedrooms 3
Full Baths 2
Construction Status Existing Home
HOA Y/N No
Year Built 2000
Annual Tax Amount $1,430
Tax Year 2023
Lot Size 2.690 Acres
Property Description
Welcome to your dream home, perfectly nestled on just over 2.5 serene acres! This beautifully upgraded residence offers main-level living and is designed for ultimate relaxation and comfort. Spanning just over 1900 square feet, the open-concept layout seamlessly integrates the kitchen, dining, and living areas, creating a perfect space for both daily living and entertaining. The home boasts three spacious bedrooms and two well-appointed bathrooms. The master retreat is a true sanctuary, featuring a generous room with an attached five-piece bath and walk-in closet. The kitchen is a chef's delight, complete with a breakfast bar, ample counter and cabinet space, a dedicated coffee bar area, an island, and updated countertops.
Additional highlights include a convenient, spacious laundry room with extra storage, a durable metal roof, and a host of recent updates such as new flooring, fresh interior paint, and updated lighting. The exterior also benefits from a recent paint job, adding to the home's modern appeal. Enjoy the tranquil setting and high-quality upgrades that make this house not just a place to live, but a place to love.
Location
State CO
County El Paso
Area Blue Sage
Interior
Interior Features 5-Pc Bath, Other, See Prop Desc Remarks
Cooling Ceiling Fan(s), Other, See Prop Desc Remarks
Flooring Other
Fireplaces Number 1
Fireplaces Type Main Level, One, Wood Burning
Laundry Main
Exterior
Parking Features Carport
Garage Spaces 1.0
Utilities Available Cable Available, Electricity Available, Propane
Roof Type Metal
Building
Lot Description See Prop Desc Remarks
Foundation Crawl Space
Water Assoc/Distr
Level or Stories Ranch
Structure Type HUD Standard Manu
Construction Status Existing Home
Schools
School District Falcon-49
Others
Special Listing Condition See Show/Agent Remarks
Read Less

GET MORE INFORMATION



