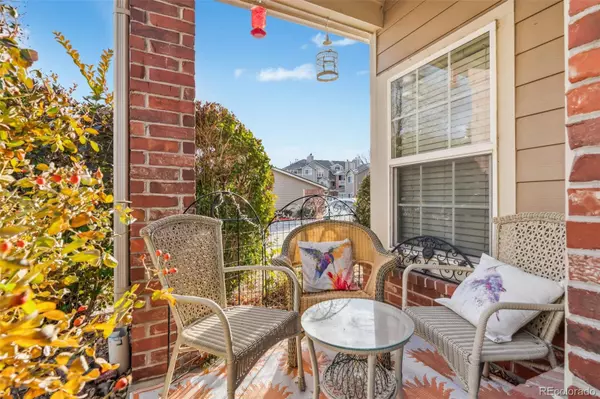For more information regarding the value of a property, please contact us for a free consultation.
4760 S Wadsworth BLVD #108 Littleton, CO 80123
Want to know what your home might be worth? Contact us for a FREE valuation!

Our team is ready to help you sell your home for the highest possible price ASAP
Key Details
Sold Price $295,000
Property Type Condo
Sub Type Condominium
Listing Status Sold
Purchase Type For Sale
Square Footage 787 sqft
Price per Sqft $374
Subdivision Miralago At Marston Lake
MLS Listing ID 8584615
Sold Date 01/16/25
Style Contemporary
Bedrooms 1
Full Baths 1
Condo Fees $303
HOA Fees $303/mo
HOA Y/N Yes
Abv Grd Liv Area 787
Originating Board recolorado
Year Built 1987
Annual Tax Amount $1,277
Tax Year 2023
Lot Size 871 Sqft
Acres 0.02
Property Description
Beautiful 1 Bedroom Condo Home In The Desirable Miralago at Marston Lake Community Spacious Primary Bedroom With A Large Walk-In Closet And En-Suite Full Bathroom. Wide-Plank Flooring. Oversized Bathtub And Luxurious. Delightful Wood-Burning Fireplace To Warm The Home On Those Chilly Winter Nights. Window Coverings Throughout. Kitchen Has Bar Seating And An Eat-In Area. Pantry. Cozy Great Room. Second Exterior Door Provides Direct Access To Front Porch From The Kitchen. Ceiling Fan And High Ceilings. Washer And Dryer Included. Many Community Amenities Including: Verdant Greenbelts, Community Pool And Hot Tub, Clubhouse And Fitness Center, Gym & Racquetball Courts. Conveniently located minutes from trails, parks, schools, restaurants. Easy access to C-470, Hwy 285, the Foothills and Chatfield State Park And Marston Lake. Deeded Parking Space #278 Is Very Convenient To The Home. Corner Unit With Bountiful Sunlight. There Is Also A Newer Roof.
Location
State CO
County Denver
Zoning PUD
Rooms
Main Level Bedrooms 1
Interior
Interior Features Breakfast Nook, Built-in Features, Ceiling Fan(s), Eat-in Kitchen, Kitchen Island, Laminate Counters, Pantry, Primary Suite, Smoke Free, Walk-In Closet(s)
Heating Forced Air, Natural Gas
Cooling Central Air
Flooring Carpet, Laminate, Vinyl
Fireplaces Number 1
Fireplaces Type Family Room, Wood Burning
Fireplace Y
Appliance Dishwasher, Disposal, Dryer, Gas Water Heater, Microwave, Oven, Range, Range Hood, Refrigerator, Washer
Laundry In Unit
Exterior
Exterior Feature Lighting, Rain Gutters, Water Feature
Parking Features Asphalt
Fence None
Pool Outdoor Pool
Utilities Available Cable Available, Electricity Connected, Natural Gas Connected, Phone Available
Waterfront Description Lake
Roof Type Composition
Total Parking Spaces 1
Garage No
Building
Lot Description Greenbelt, Landscaped, Master Planned
Foundation Slab
Sewer Public Sewer
Water Public
Level or Stories One
Structure Type Brick,Frame
Schools
Elementary Schools Grant Ranch E-8
Middle Schools Grant Ranch E-8
High Schools John F. Kennedy
School District Denver 1
Others
Senior Community No
Ownership Individual
Acceptable Financing Cash, Conventional, FHA, VA Loan
Listing Terms Cash, Conventional, FHA, VA Loan
Special Listing Condition None
Pets Allowed Cats OK, Dogs OK, Number Limit, Yes
Read Less

© 2025 METROLIST, INC., DBA RECOLORADO® – All Rights Reserved
6455 S. Yosemite St., Suite 500 Greenwood Village, CO 80111 USA
Bought with Compass - Denver
GET MORE INFORMATION



