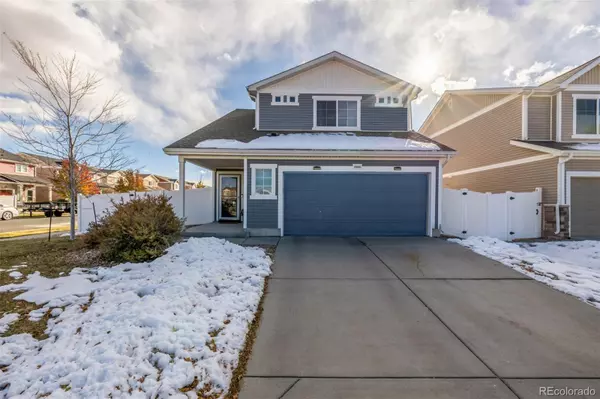For more information regarding the value of a property, please contact us for a free consultation.
20886 Robins DR Denver, CO 80249
Want to know what your home might be worth? Contact us for a FREE valuation!

Our team is ready to help you sell your home for the highest possible price ASAP
Key Details
Sold Price $475,000
Property Type Single Family Home
Sub Type Single Family Residence
Listing Status Sold
Purchase Type For Sale
Square Footage 1,432 sqft
Price per Sqft $331
Subdivision Green Valley Ranch
MLS Listing ID 1930061
Sold Date 01/21/25
Style Contemporary
Bedrooms 3
Full Baths 1
Half Baths 1
Three Quarter Bath 1
HOA Y/N No
Abv Grd Liv Area 1,432
Originating Board recolorado
Year Built 2011
Annual Tax Amount $3,468
Tax Year 2023
Lot Size 4,356 Sqft
Acres 0.1
Property Description
Looking for an incredible single-family home located on a prime corner lot? Look no further! This fantastic two-story residence in Green Valley Ranch is the perfect place to call home! Situated on a prime corner lot providing natural light all around, this home sits directly across from a beautiful park and is less than a 10-minute drive from Denver International Airport. Its charm starts with a beautifully landscaped front yard, a 2-car garage, and a front porch. The interior features abundant natural light, a neutral palette, and tasteful flooring. If entertaining is on your mind, the perfectly flowing open layout will surely impress you! The impressive kitchen boasts stainless steel appliances, recessed lighting, a pantry, ample wood cabinetry, and an island with a breakfast bar. Upstairs, you'll find the two bedrooms along with a loft space that has the potential to be used as a nursery, additional living room space, or finish the space and make it a third bedroom! The large main bedroom has an ensuite with a travertine tiled shower. The secondary bedroom and loft share a full bathroom. Don't miss the sliding glass doors from the living area that open to the fully fenced backyard and side yard, offering added privacy! This home is truly a MUST-SEE!
Location
State CO
County Denver
Zoning C-MU-20
Interior
Interior Features Built-in Features, Ceiling Fan(s), Entrance Foyer, High Ceilings, High Speed Internet, Jack & Jill Bathroom, Kitchen Island, Laminate Counters, Open Floorplan, Pantry, Primary Suite, Vaulted Ceiling(s)
Heating Forced Air
Cooling Central Air
Flooring Carpet, Linoleum
Fireplace Y
Appliance Dishwasher, Disposal, Dryer, Microwave, Range, Washer
Laundry In Unit
Exterior
Exterior Feature Private Yard, Rain Gutters
Garage Spaces 2.0
Fence Full
Utilities Available Cable Available, Electricity Available, Natural Gas Available, Phone Available
Roof Type Composition
Total Parking Spaces 2
Garage Yes
Building
Lot Description Corner Lot, Landscaped, Level
Sewer Public Sewer
Water Public
Level or Stories Two
Structure Type Frame,Vinyl Siding
Schools
Elementary Schools Waller
Middle Schools Dsst: Green Valley Ranch
High Schools Dsst: Green Valley Ranch
School District Denver 1
Others
Senior Community No
Ownership Individual
Acceptable Financing Cash, Conventional, FHA, VA Loan
Listing Terms Cash, Conventional, FHA, VA Loan
Special Listing Condition None
Read Less

© 2025 METROLIST, INC., DBA RECOLORADO® – All Rights Reserved
6455 S. Yosemite St., Suite 500 Greenwood Village, CO 80111 USA
Bought with eXp Realty, LLC
GET MORE INFORMATION



