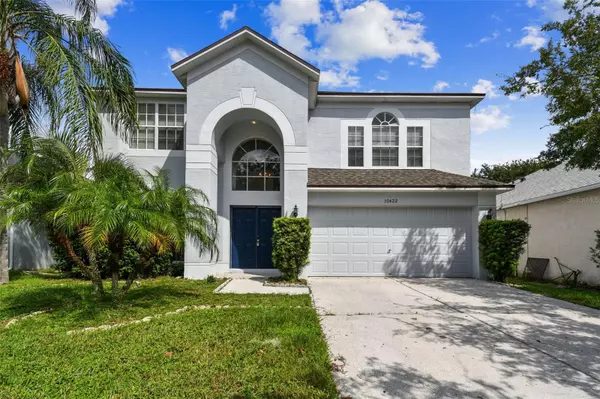For more information regarding the value of a property, please contact us for a free consultation.
10422 GOLDENBROOK WAY Tampa, FL 33647
Want to know what your home might be worth? Contact us for a FREE valuation!

Our team is ready to help you sell your home for the highest possible price ASAP
Key Details
Sold Price $430,000
Property Type Single Family Home
Sub Type Single Family Residence
Listing Status Sold
Purchase Type For Sale
Square Footage 2,444 sqft
Price per Sqft $175
Subdivision Cross Creek Prcl K Ph 1A
MLS Listing ID TB8311934
Sold Date 01/21/25
Bedrooms 4
Full Baths 2
Half Baths 1
HOA Fees $47/ann
HOA Y/N Yes
Originating Board Stellar MLS
Year Built 1999
Annual Tax Amount $5,359
Lot Size 5,662 Sqft
Acres 0.13
Lot Dimensions 50x115
Property Description
Welcome to your dream home! This beautifully remodeled, move-in-ready gem is a must-see before making any decisions. Nestled in the heart of New Tampa, this spacious home is perfect for your family. Recently updated in January 2024, it features a brand-new roof, freshly painted interior and exterior, and elegant luxury vinyl flooring throughout. The kitchen and bathrooms have been upgraded with stunning granite countertops, adding a touch of luxury. Perfectly designed for comfortable family living, this spacious home offers everything you've been searching forDon't miss this incredible opportunity to make this gorgeous home yours!
Location
State FL
County Hillsborough
Community Cross Creek Prcl K Ph 1A
Zoning PD
Interior
Interior Features PrimaryBedroom Upstairs, Stone Counters
Heating Central
Cooling Central Air
Flooring Luxury Vinyl
Fireplace false
Appliance Dryer, Refrigerator, Washer
Laundry Laundry Room, Washer Hookup
Exterior
Exterior Feature Irrigation System, Private Mailbox
Garage Spaces 2.0
Utilities Available Cable Available, Electricity Connected, Natural Gas Connected, Phone Available, Sewer Connected, Water Connected
Roof Type Shingle
Attached Garage true
Garage true
Private Pool No
Building
Story 2
Entry Level Two
Foundation Slab
Lot Size Range 0 to less than 1/4
Sewer Public Sewer
Water Public
Structure Type Block,Stucco
New Construction false
Schools
Elementary Schools Pride-Hb
Middle Schools Benito-Hb
High Schools Wharton-Hb
Others
Pets Allowed Yes
Senior Community No
Ownership Fee Simple
Monthly Total Fees $66
Acceptable Financing Cash, Conventional, FHA, VA Loan
Membership Fee Required Required
Listing Terms Cash, Conventional, FHA, VA Loan
Special Listing Condition None
Read Less

© 2025 My Florida Regional MLS DBA Stellar MLS. All Rights Reserved.
Bought with CHARLES RUTENBERG REALTY INC
GET MORE INFORMATION

